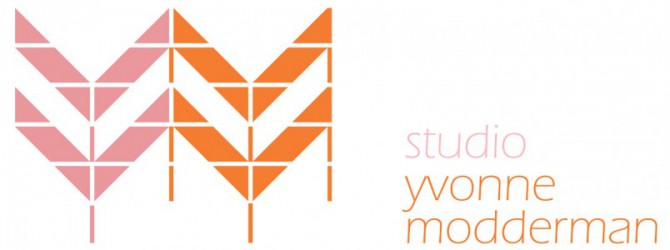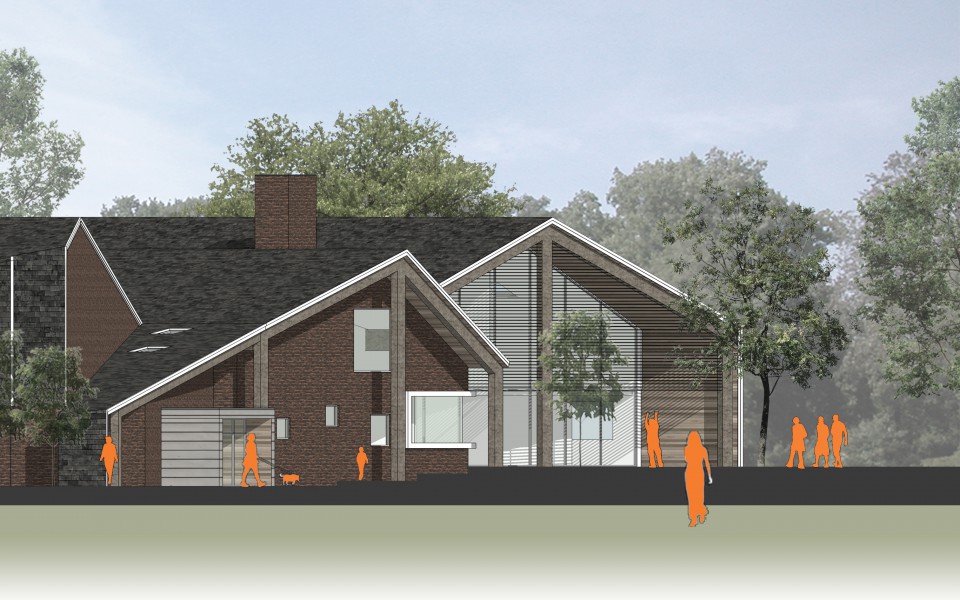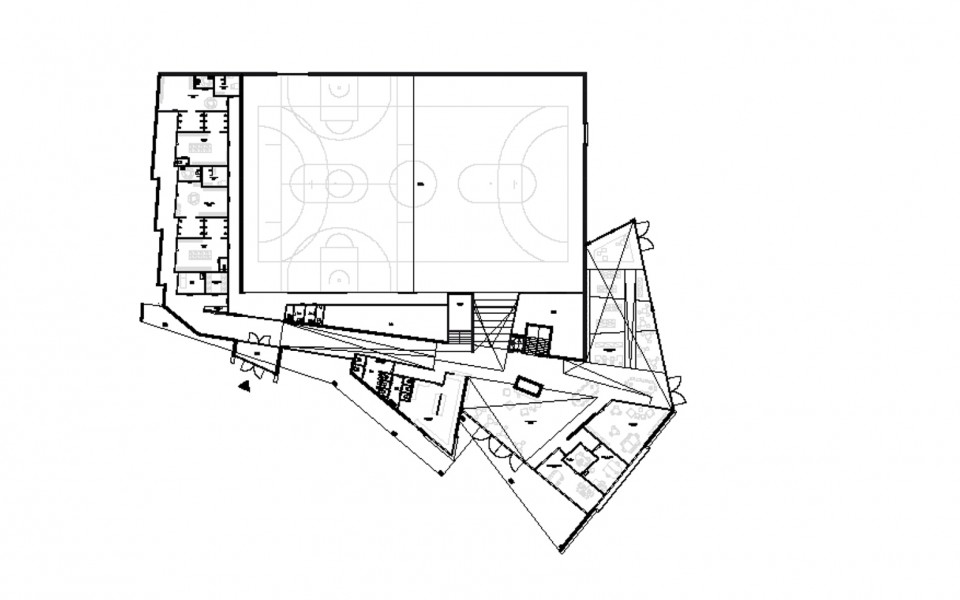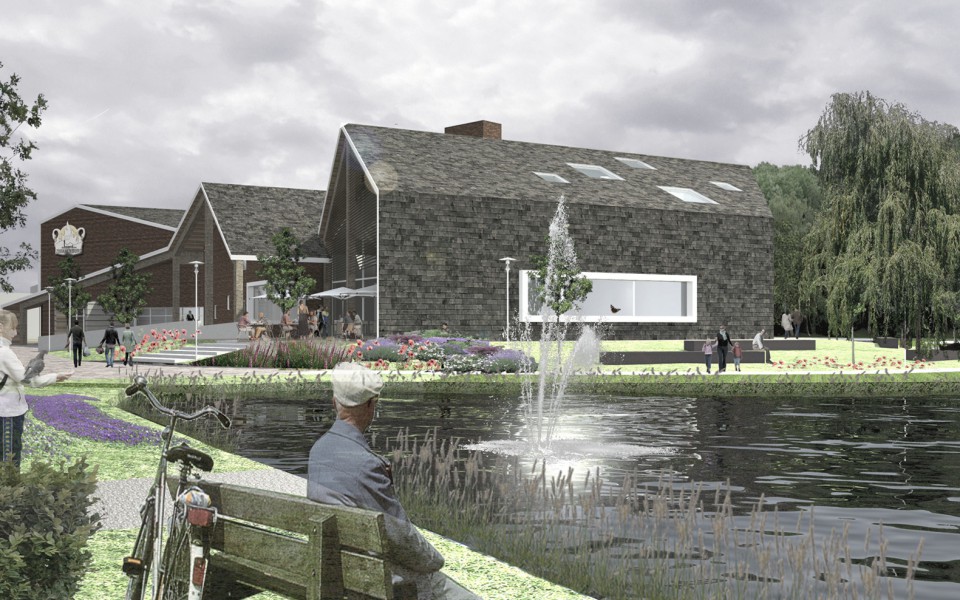Zwanenburg
Client : Municipality of Zwanenburg
Site : Zwanenburg (Haarlemmermeerpolder)
Program : sportshall, ‘living room’ for community and library
Type : closed tender
Year : 2013
‘The fireplace of Zwanenburg’ will become the new ‘living room’ of the village. We designed a modest, simple and firm building, which makes a connection between village, square and greenery, by use of a large folding roof. The square continues into the building and the folding roof creates intimate shelter areas. By folding the roof, the building can situates itself in a more natural way in the right scale and at the same time, it creates visual lines and connections between the different ‘places’, functions and clubs.
The building is transparent and hospital in such a way as to stimulate, facilitate and activate coo-poration. Wood is cutted and brought by the villagers, Sinterklaas, christmas and cold winter night can be celebrated together. A gallery prices and stories about villagers, a library and reading tabel can be found here. for elderly, in the Heerenkamer, there’s billiard and room for playing cards, the garden characterises by different places. the square with trees is paved and provided with flex-ible pots for gardening and is able to facilitate small events, such as markets. In the more natural area of the garden there are areas to grow crops, to pluck flowers and fruit, keep bees and lie in the sun for a while.
The appearance of the whole building and its interior is warm and inviting for and by Zwanenburg.




