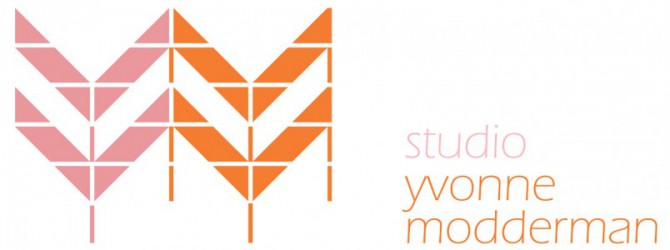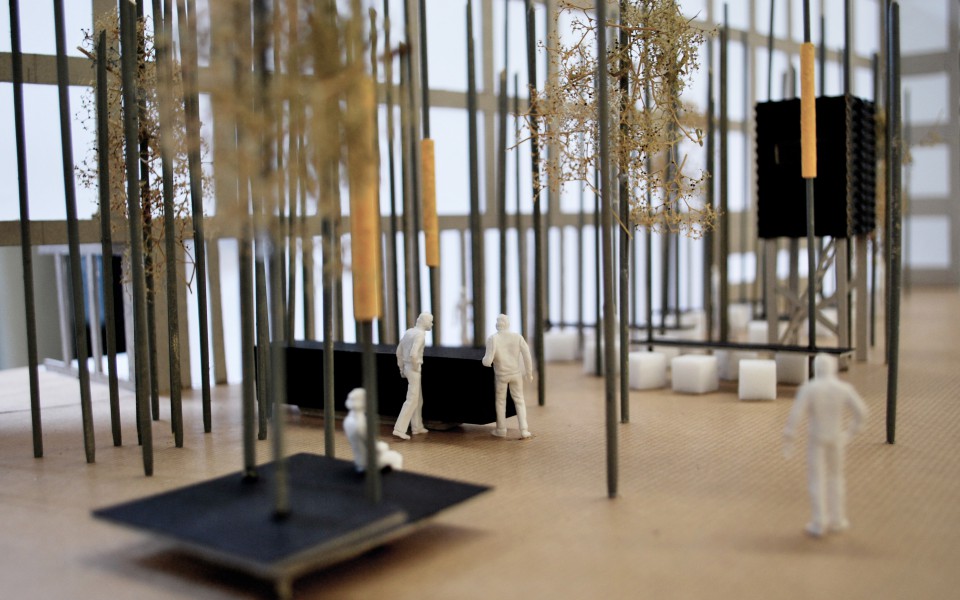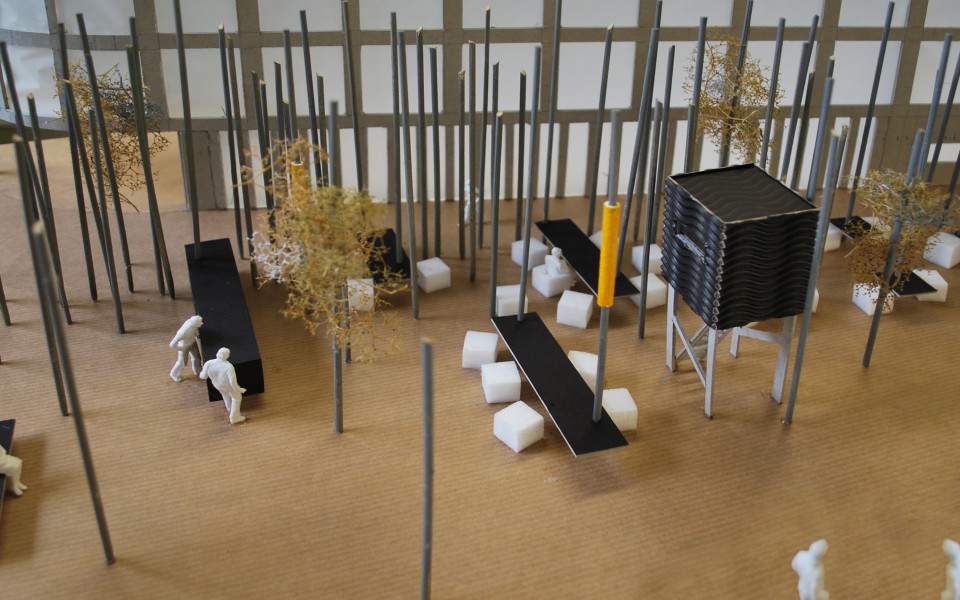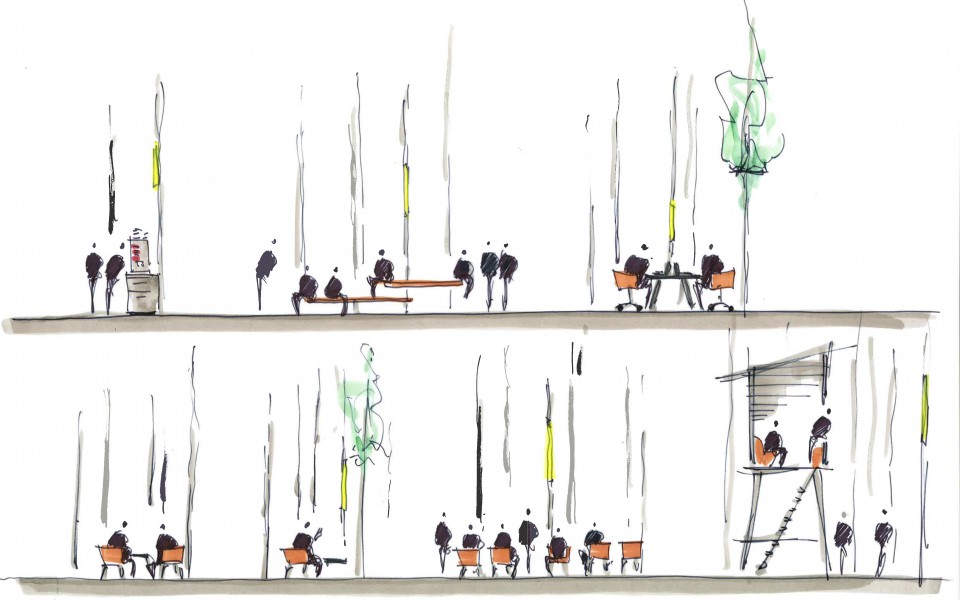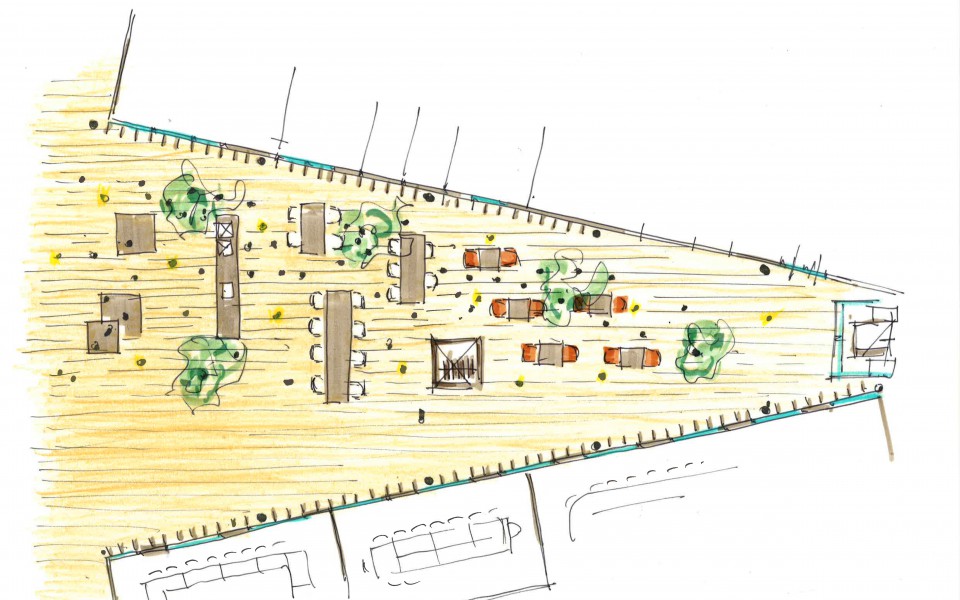Working Forest
Working Forest
Client and Site : confidential
Program : workplaces inviting to have quick meetings
Type : closed tender
Year : 2014
One of the aims of the organization was to increase overall employee satisfaction by building better relationships between coworkers. Flexible working is encouraged and more ways for knowledge sharing are developed. For the interior a new approach to collaborative working was asked.
In a transition zone between office floors and restaurant, we proposed to design an artificial forest. The forest gives the right scale to the big space and at the same time it is able to incorporate all different types of working facilities. Next to that, with the forest we were able to play with different layers of transparency, acoustics and intimacy – Important elements when choosing the right spot for different occasions. This allows flexibility where one can draw up to a big reading table, or shift from informal, little group conversations to an intimate confidential talk higher up in a tree. Close to the restaurant meetings (spontaneous or planned) are important and are laid out by use of the placement of the trees. There are more paths going in an out the restaurant, so there’s literally more paths to meet. With meetings being todays most important reason to travel to the office, the Working Forest layout offers more paths to and from the restaurant so there is literally more areas and paths to meet within.
