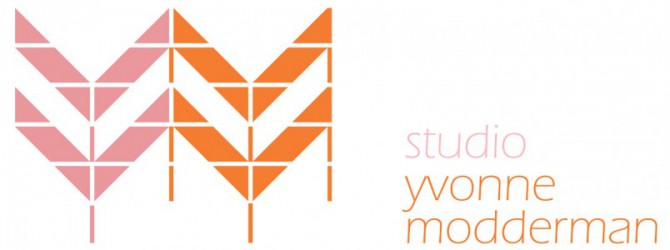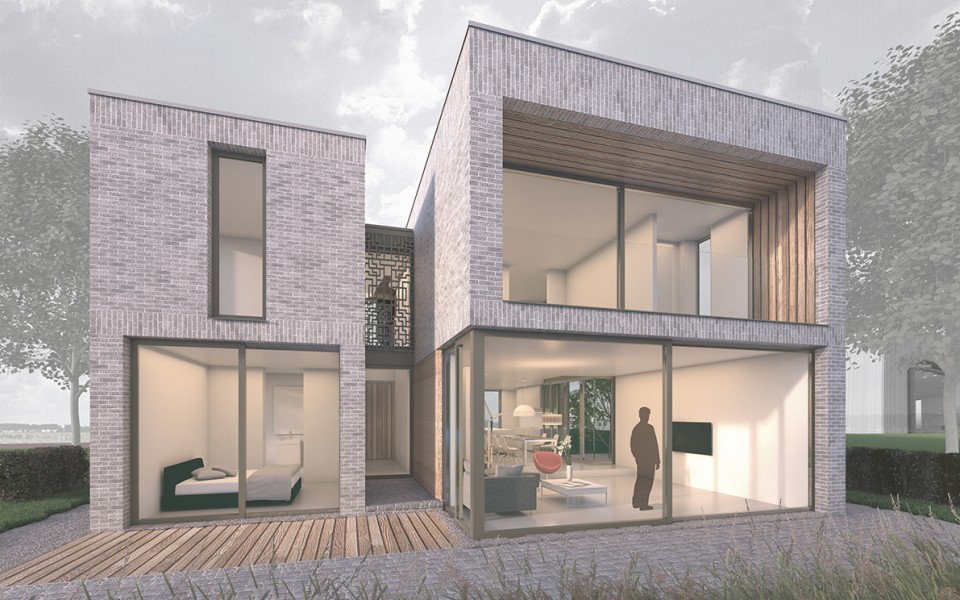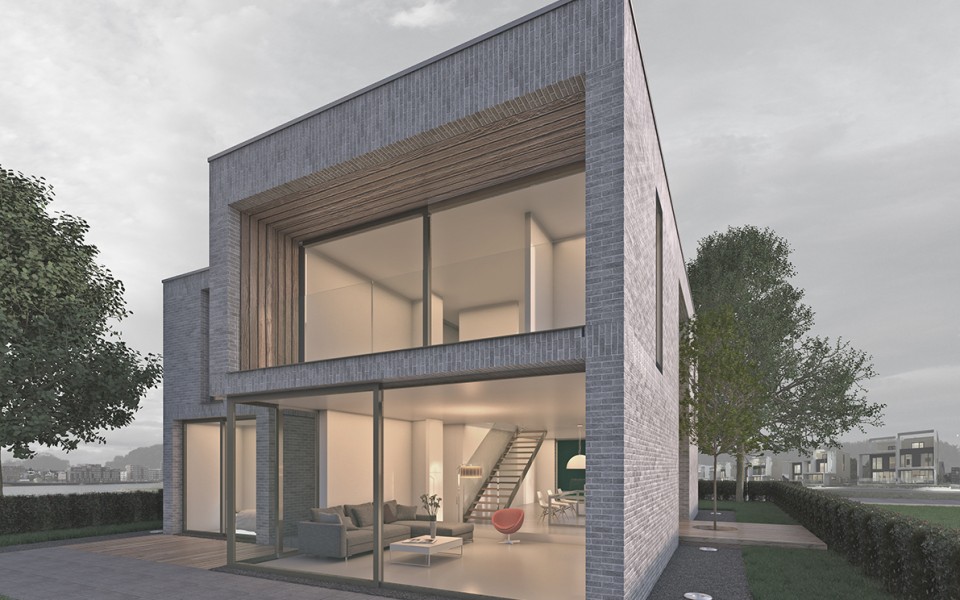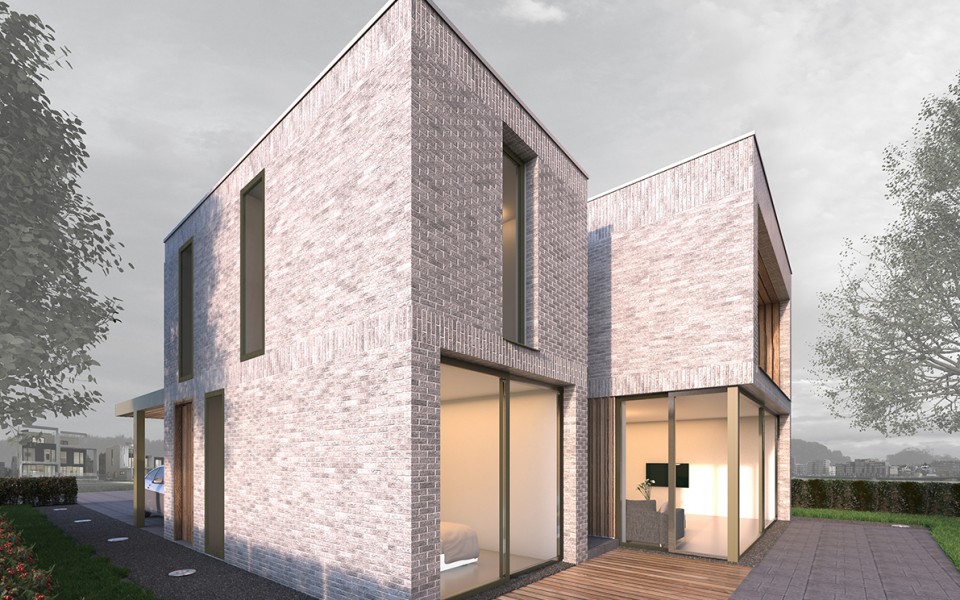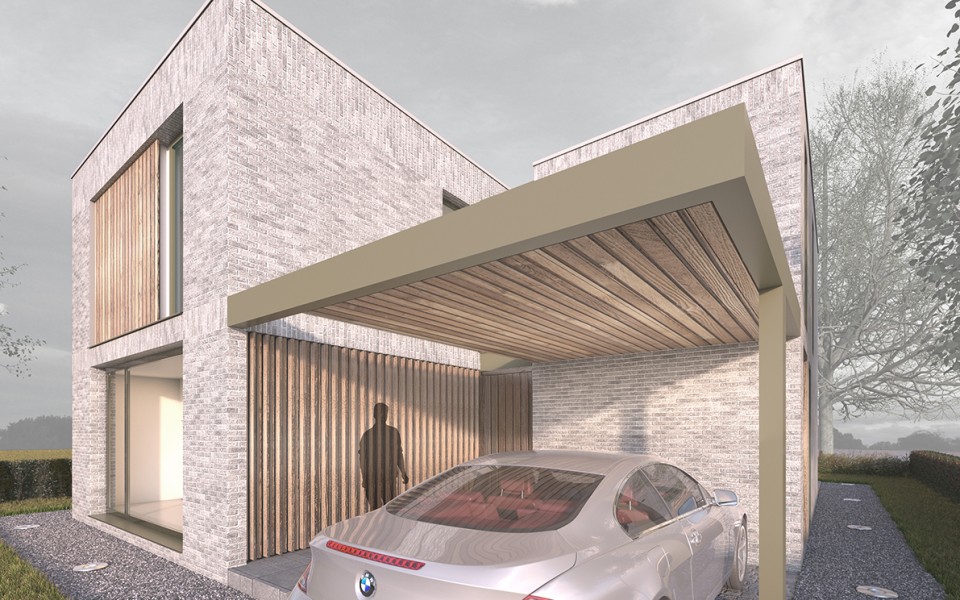Villa H
Client : private
Location : Larikslaan, IJburg, Amsterdam (Netherlands)
Architects: Marc van Driest & Yvonne Modderman
Project : Villa for a couple, 240 m2
Type : all phases
Year : 2015-2016
3d images: Manuel Cuenca Cobos
Studio modderman is asked to collaborate with MARC architects to make a design for a villa on Oostelijk Rieteiland @IJburg, Amsterdam.
Villa H consists of two volumes with a double height glazed entrance in between. The different volumes create a playfull design with a strong realtion to the surrounding areas. Several different type of outside space is created, such as a patio, terrace and garden related to the water.
Te modest character of the house is increased by the choice and use of materials. The horizontal layering in the brickwork is followed by the elegant, large and full-height window-franes. Details like the screen with pattern and the use of wood add another sophisticated layer.
