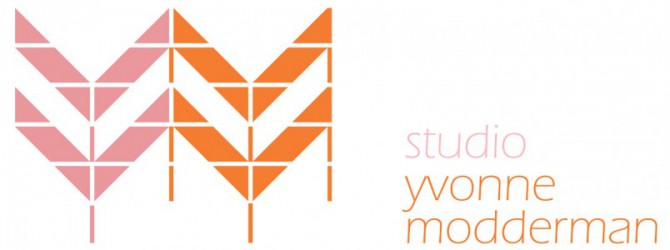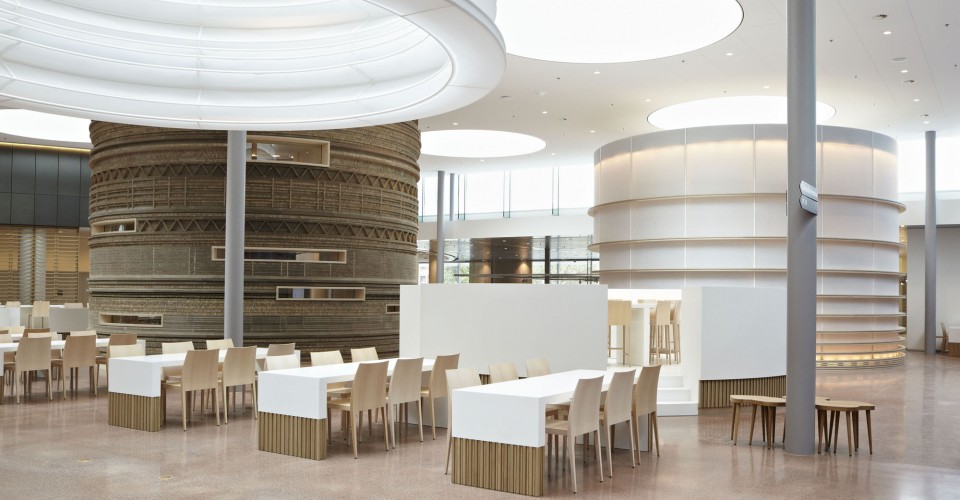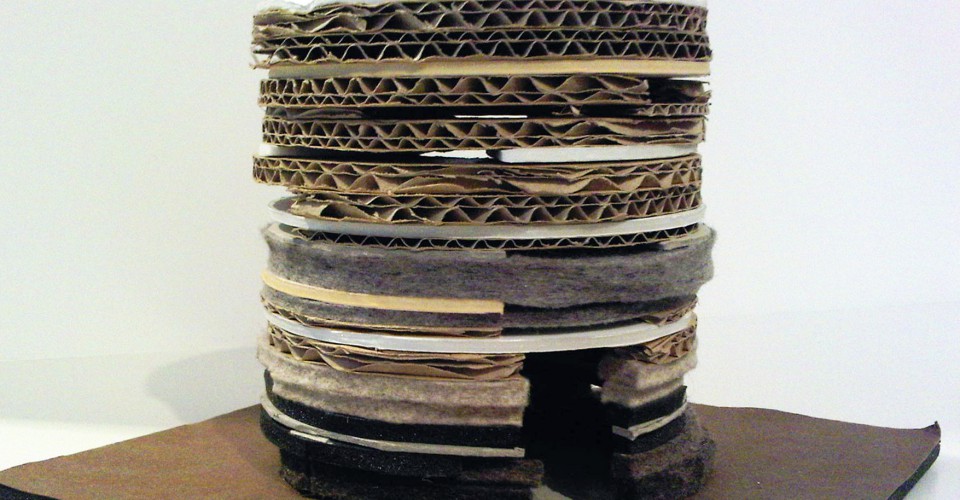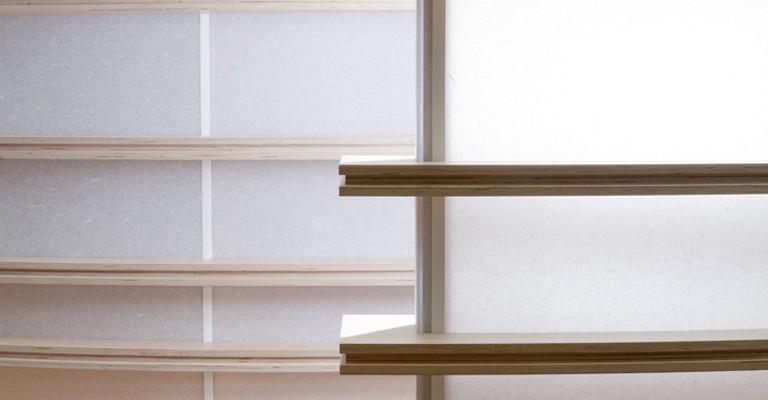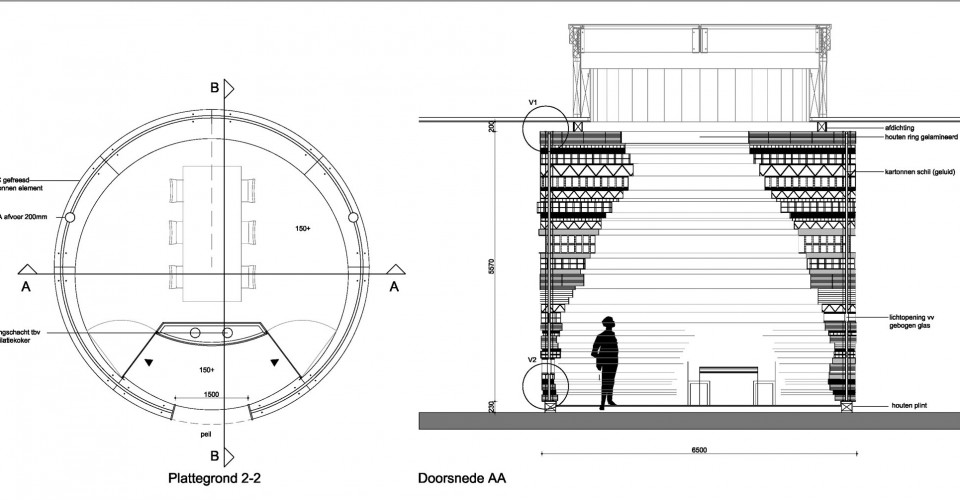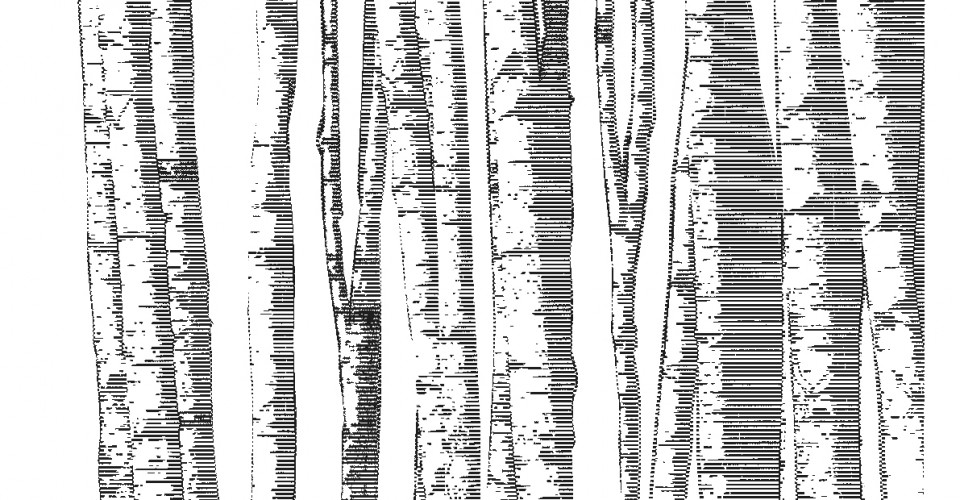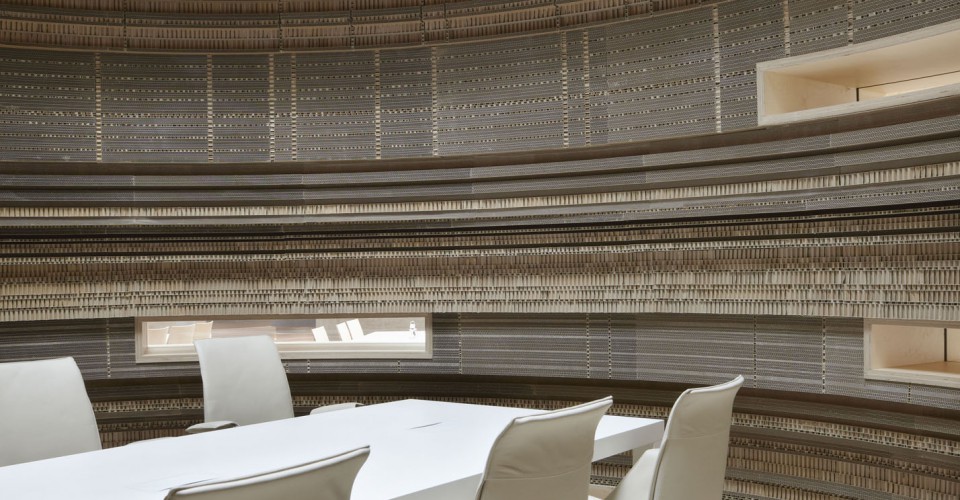Rabobank
Client : Rabobank Nederland
Site : Croeselaan, Utrecht (56000m2)
Architect : Sander Architecten
Contribution : project architect
Program : office interior according to ‘het Nieuwe werken’
Type : all phases
Year : 2008-2011
Nomination Lensvelt de Architect interieurprijs 2011
Winner interior design WAN Award 2011
Harm Tilman on the interior of the Rabobank: “The interior design by Sander Architecten encourages creativity and stimulates cooperation. (…) In today’s work environment, the emphasis is on cooperation in teams and group dynamics.”
As Rabobank Nederland board member Piet van Schijndel noted, people go to the office for the social aspect more than anything else. Using this as the starting point, Ellen Sander designed an innovative work environment that offers not only spaces for meeting and interacting with one another but also for tranquility and intimacy. She relied on the city as a metaphor to discover what works best for the employees and for mutual communication. Contributing designers had the opportunity to effectively develop their vision within the established framework.
The office interior is based on the integral design vision Rabo Flow, developed by Ellen Sander.
Basic principles and assessment criteria were laid down in an ‘urban design plan’, with a focus on so called ‘unity in diversity’. The result is a perfect example of the power of co-creative and co-operative working. The whole has become more than the sum of its parts. The design provides confidence, inspiration and initiates new forms of personal interaction.
With the given restrictions, one can find freedom within that framework. Sander Architecten chose to explore cardboard and paper in order to create meeting pavilions with a very distinct appearance and identity. The round shape, high acoustic quality and influences from daylight make these pavilions very tactile and serene, serving as an invitation for inspiration.
