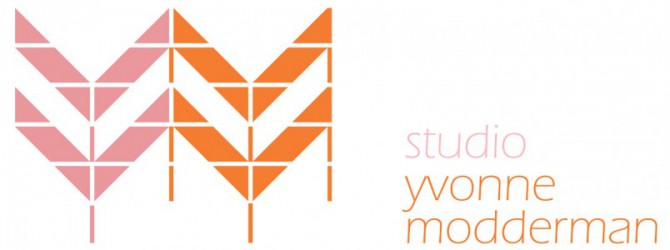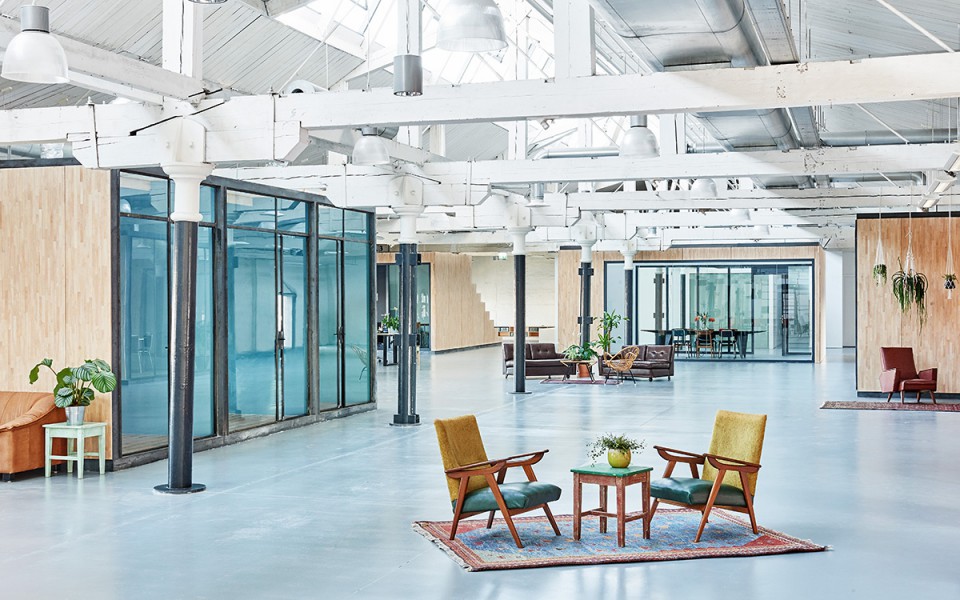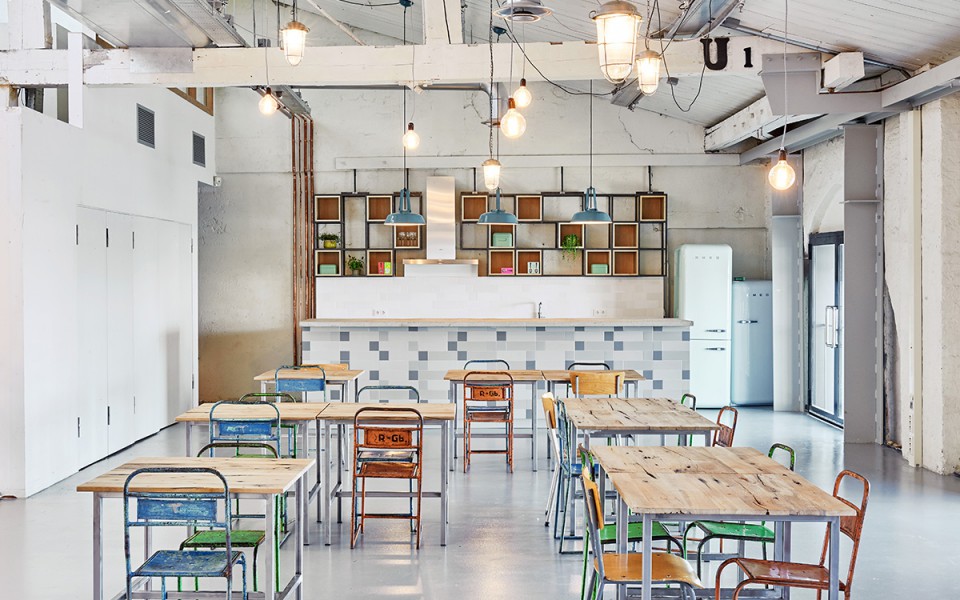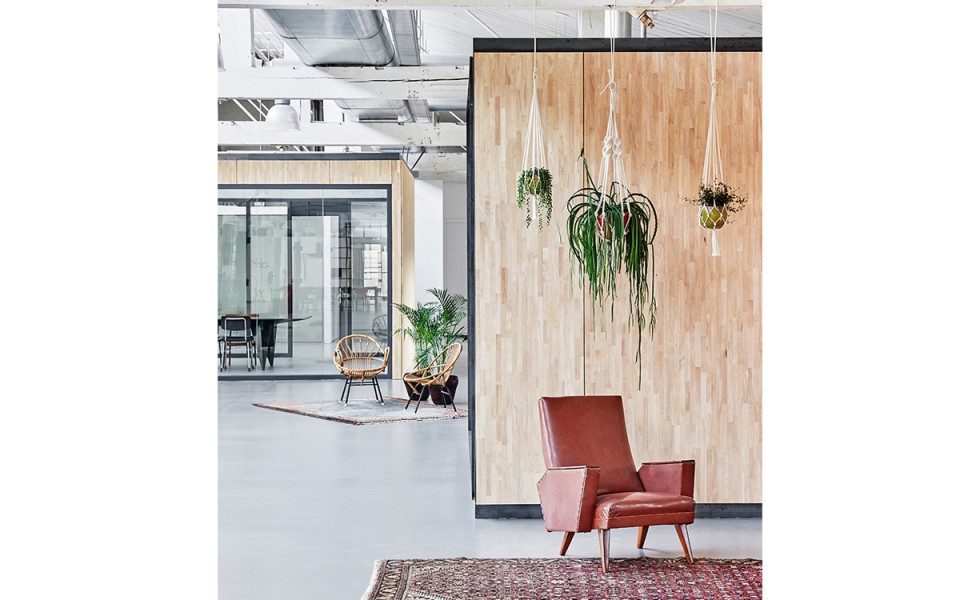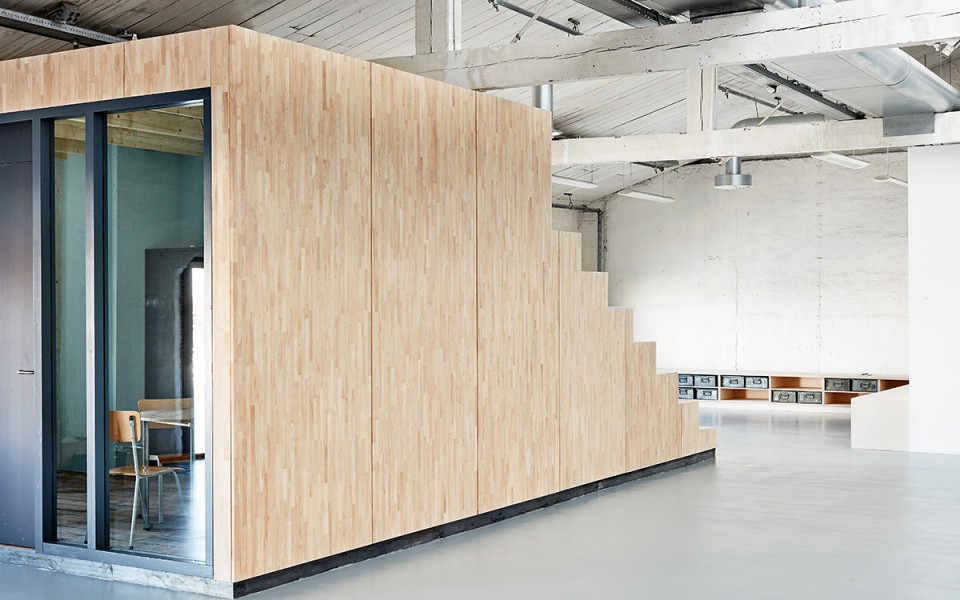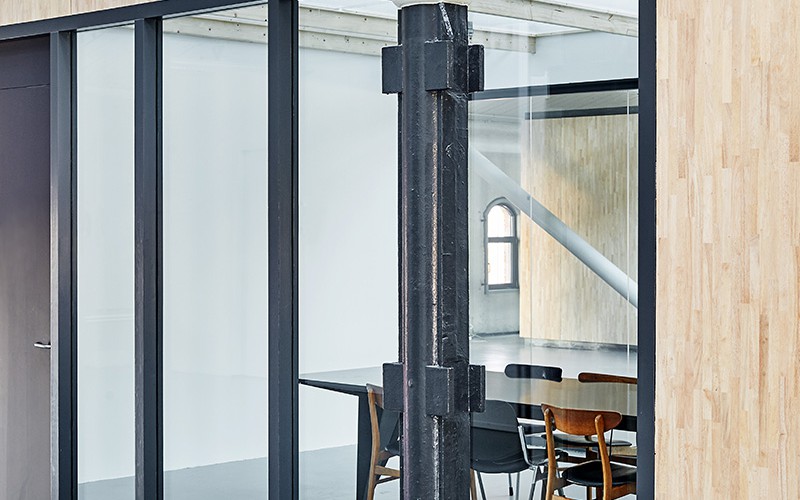Interior Fairphone
Client : Fairphone
location : Pakhuis Amsterdam, top floor
Program : interior headoffice; open floor office with meeting rooms and kitchen
Type : all phases
Year : 2014-2015
Photography : James Stokes
in collaboration with: Melinda Delst Interior Design (MDID) and Marcoon, projectmanagment
Headoffice Fairphone
What is more inspiring than working with some heroes who are instantly managing to compete with renowned companies and negotiate with African mining companies?
‘Together we can change the way products are made’; a slogan by Fairphone themselves, but also applicable for our approach for the interior of their own working environment. We even took it a step further: ‘We’re putting social values first and opening up the supply chain’ another quote by Fairphone. A fair goal, and known in branches like wood suppliers working with FSc labels, but not particularly common for the building industry, with contractors and subcontractors dealing in their own non transparant environment.
The first step we took to open the supply chain was to put together our own building team consisting of interior architect, architect, project manager and last but not least an open-minded contractor; by doing this we had a more clear insight in the full chain from purchase till delivery. Thereby, we could engage very fast in the process, which was very useful since Fairphone wanted to move to their new office as fast as possible.
All in all, this resulted in 2 starting-points: the new office is designed with minimal interference. We wanted to emphasise the solid, robust character of the warehouse, resulting into a modest and clear result. Secondly, we work as much as possible with recycled products, all new materials are to be durable.
The new office for Fairphone is realised in a stunning 1884’s old warehouse, with great view on both the river IJ and the city as well. The large, open floor is divided into different zones, created by a free placement of the closed meeting rooms. Logical zones for concentration, brainstorms, informal meeting and meeting zones being the result.
For the materials of the interior we restricted ourselves by mainly using wood and steel. After stripping down the former meeting spaces, we could recycle the wooden window frames. The existing structural beams, exterior walls and concrete floor where left untouched. Sustainable, reused and Cradle to Cradle certified materials define this open plan office. Reused furniture and lighting found on e-bay or in second hand charity stores create small ‘living rooms’ for informal meeting space. Plants and vintage lights hang from the wooden ceiling and beams, to create hanging gardens. The walls of the meeting rooms are cladded by rubberwood, the waste product of the rubber tree.
