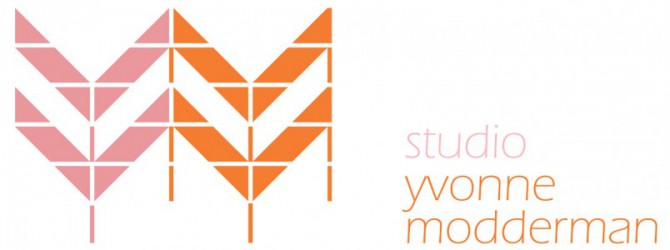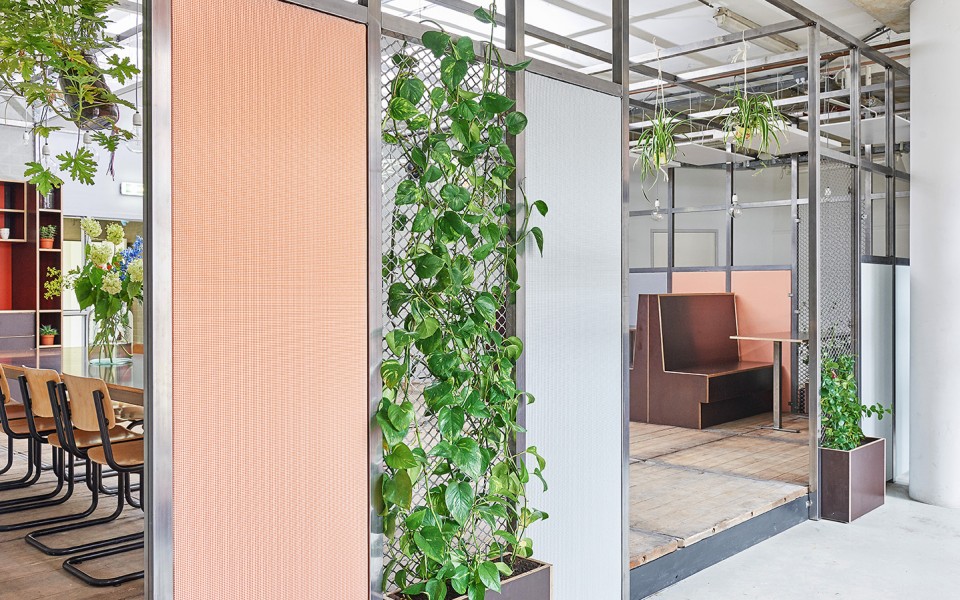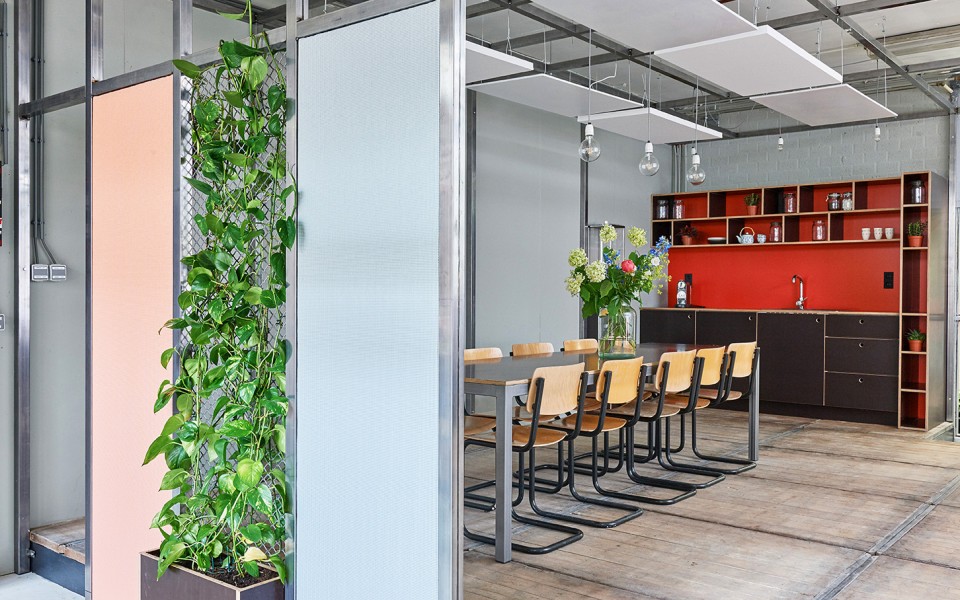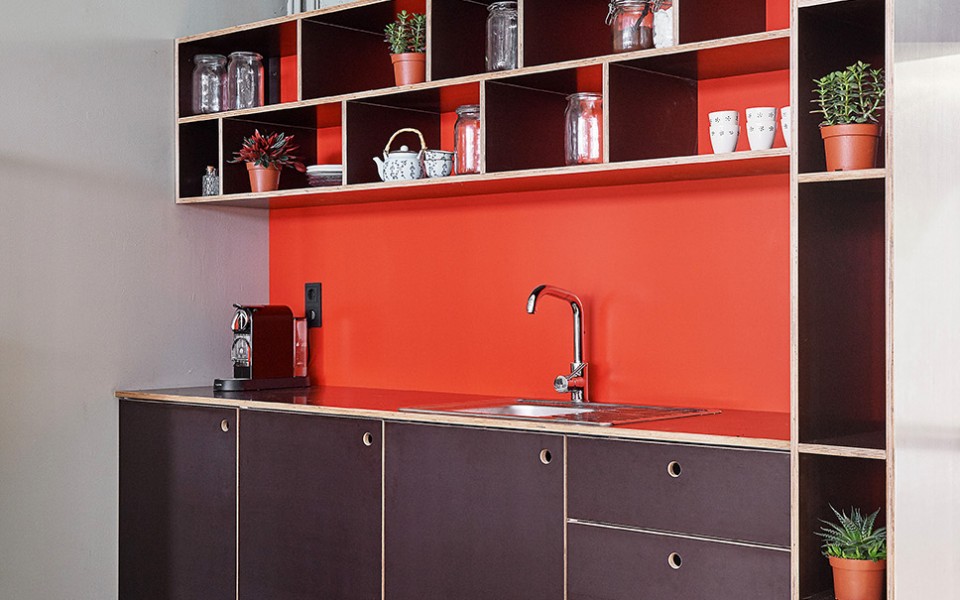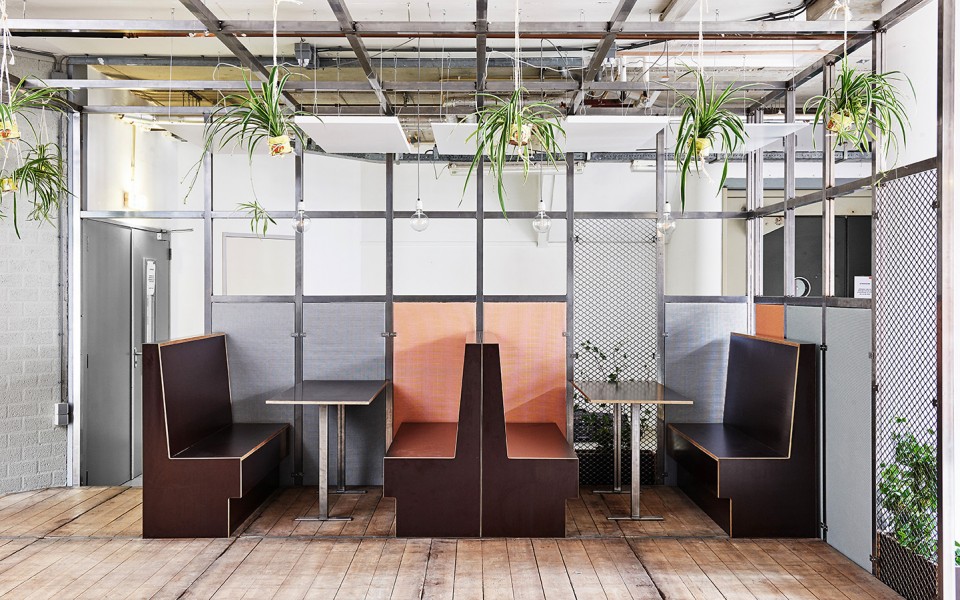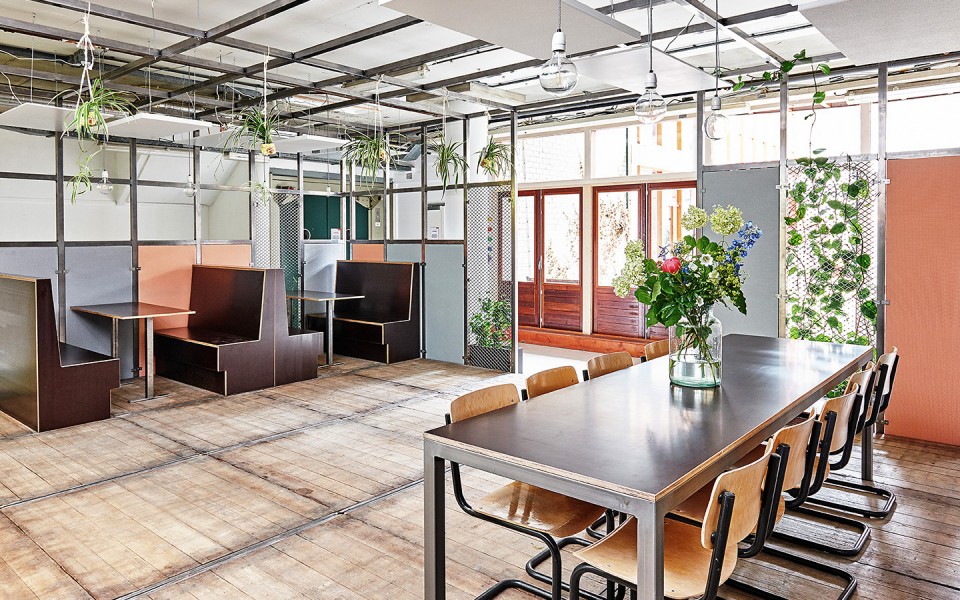Concordia
- ← Previous project
Client : Sophies Kunstprojecten
Location : Concordiastraat 68, te Utrecht (Netherlands)
in collaboration with: Melinda Delst Interior Design (MDID)
Project : design of meeting space in former industrial building in use by artists and creative entrepreneurs.
Type : all phases
Year : 2015-2016
Photography : James Stokes
Sophie’s Kunstprojecten is an artist initiative in Utrecht, The Netherlands. This non-profit organization aims to provide workspaces for creative entrepreneurs and artists.
The assignment consisted of creating a meeting-space for the entrepreneurs in an old transformed industrial building with a very rough feeling. As architects we were asked to design in close collaboration with the artists. The interior was also built by the entrepreneurs themselves, which created a dynamic and practical process.
We designed a “heart” in the centre of the building where people can meet and talk. Inspired by the raw feeling of the building we decided to use very industrial materials to enhance this feeling. A construction made of steel becomes a greenhouse that encloses the meeting space. We included warmth in the colours and textiles of the acoustic panels. Plants, lightbulbs and special electric heating- panels where hung from the ceiling to add another dimension.
