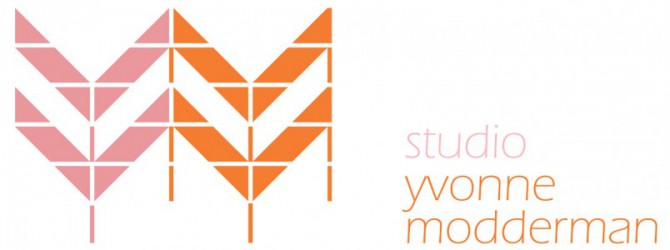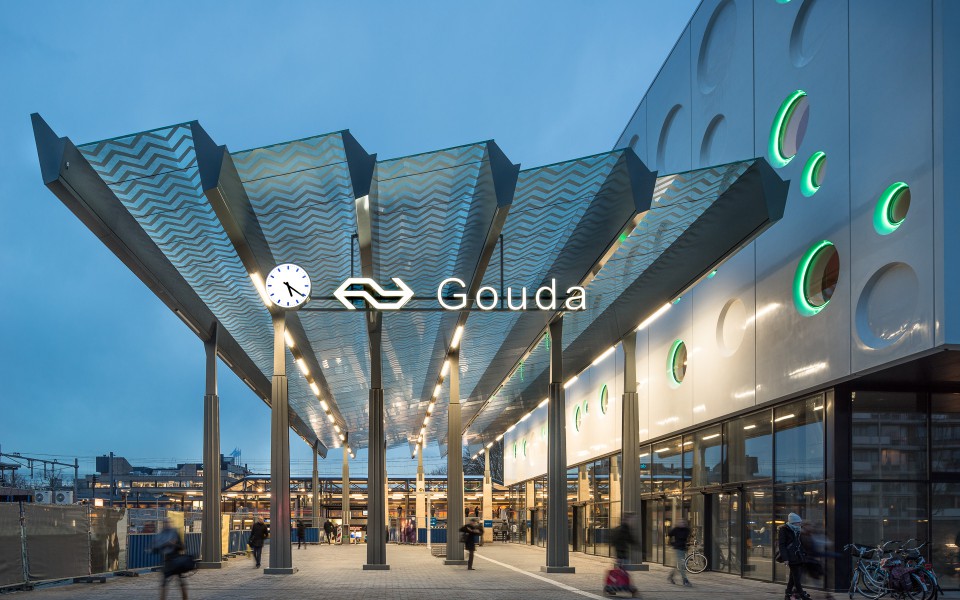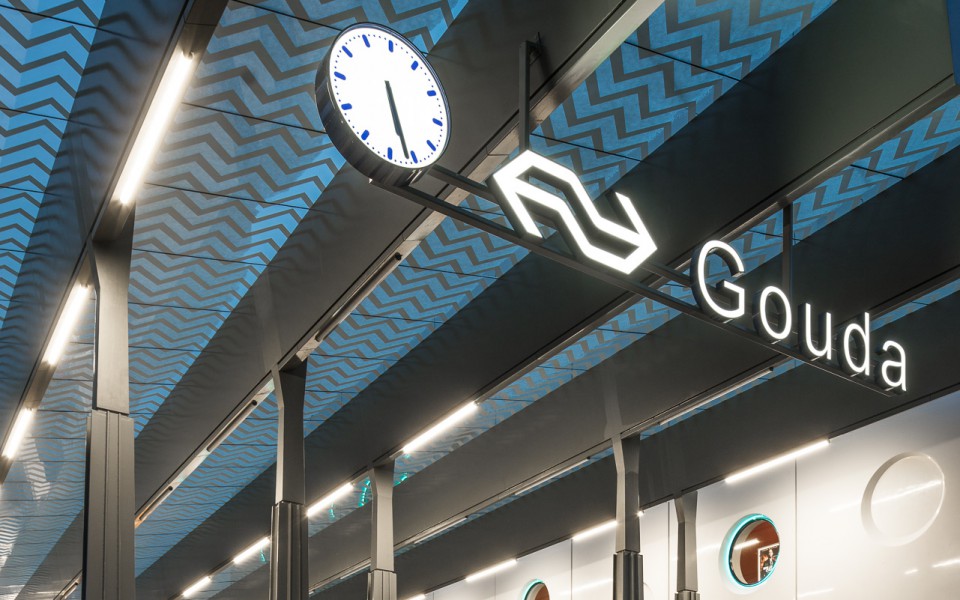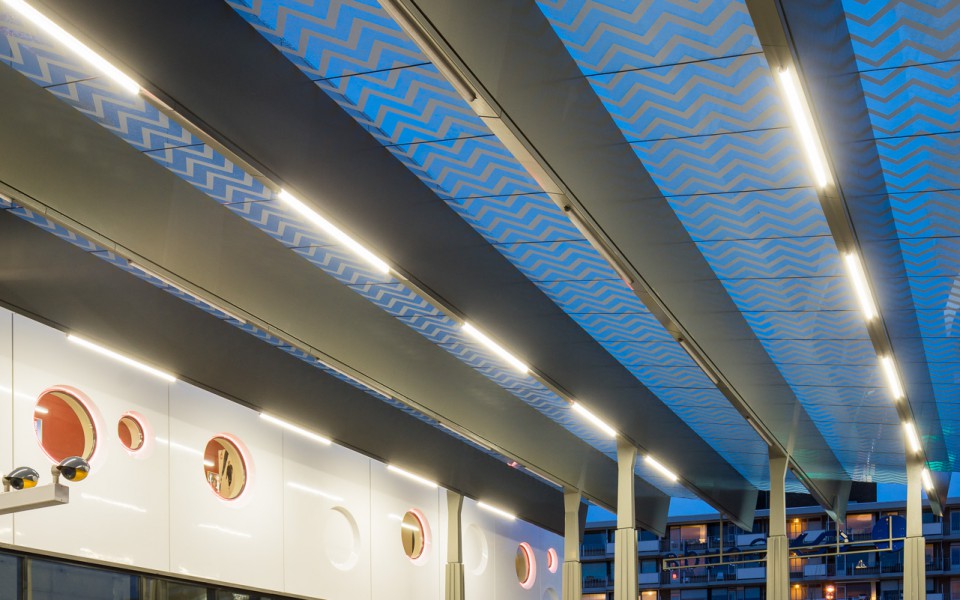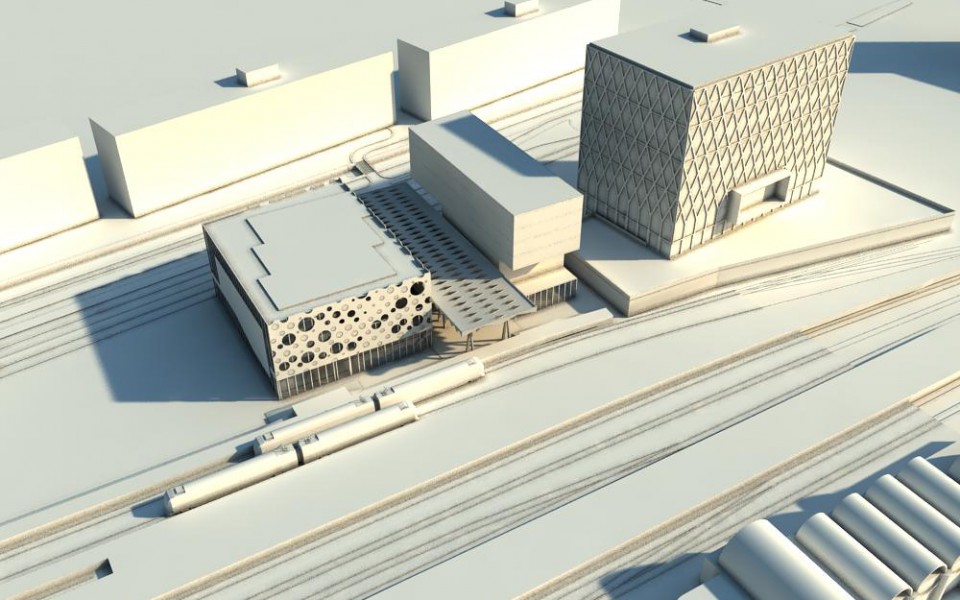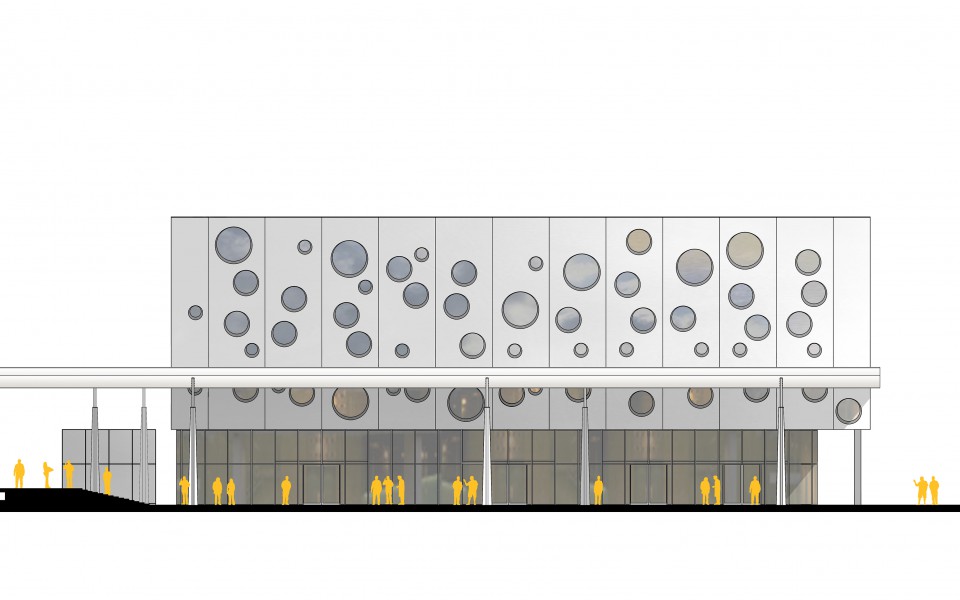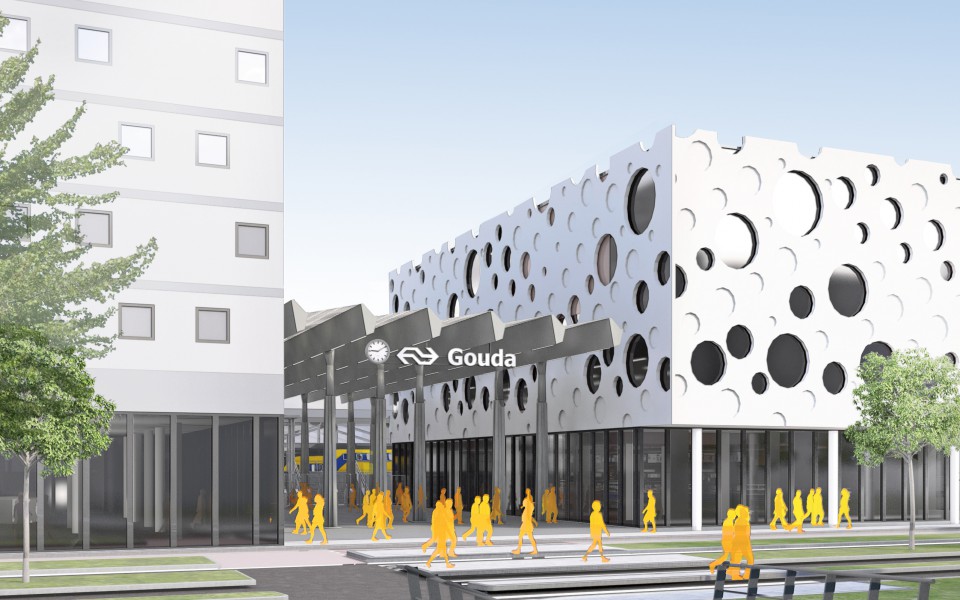Station Gouda
Station Gouda
Client : NS Stations Vastgoed & Ontwikkeling
Site : Station Gouda
Architect : SA/IAA Architecten, in collaboration with studio modderman
Program : roof and entrance area for new entrance at the north side of station area
Type : all phases
Year : 2012-2014
Photography : Mioulet Fotografie
Sander Architecten was selected to design the new entrance at the north side of Station Gouda, after a closed competition, initiated by the ‘Spoorbouwmeester’, in December 2012.
From 2010, the area north of the Gouda city-centre has been completely restructured with offices, the new town hall, and a cinema. The big stream of daily commuters from the northern area will be facilitated through the new entrance. The users of the station enter the area from three main directions, most of them finding their way to the tracks through the tunnel from north to south.
Due to the explicit appearance of the direct surroundings as well as the liveliness created by all the moving people, we’ve chosen to respond to that in a modest way. The design for the station area is one without facades, it is no more than a clear, freestanding structure, standing in between the cinema and the future hotel.
Together with the client (Dutch Railroad company), we took an interesting approach regarding the process. We were asked to build within a limited timeframe and limited budget. In order to do so, the process was laid out as an integral design process, in which construction and installations were incorporated from the beginning. Because of our desire to consider consequences in planning and budget, we needed to overview the entire process. For this, we started with four contractors, each with their own expertise, and asked them how they would optimize our first design sketches within their scope. So in the end, four different design variants were evaluated, two based on a steel frame and two working with composite as main material. Buiting (Steelcompany) turned out to come up with the best combination of all criteria.
Afterwards, we concluded that besides the fact that a lot of energy and flexibility at the beginning is required/asserted by all, this is the best approach in regards to optimizing process time and ensuring clarity in both planning and budgetary requirements. By avoiding a program for an entire station building, the attention is not only drawn towards the different circulation flows, but also a certain volatility and levity is introduced that is supporting the quality of the building and its flexibility. With a steel and glass structure that in itself is nothing more than just a roof, a great basis has been formed for simplicity, transparency and flexibility.
